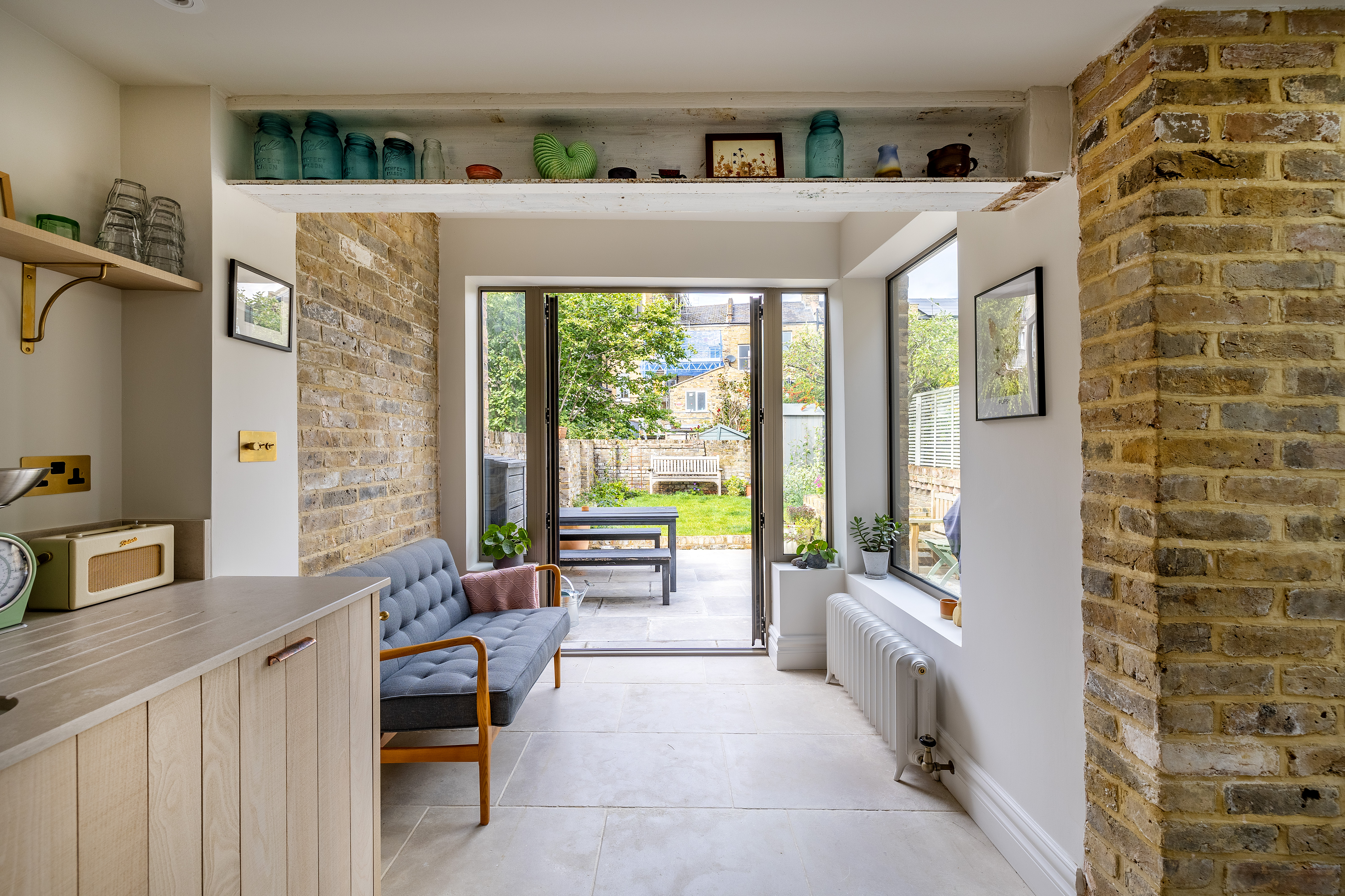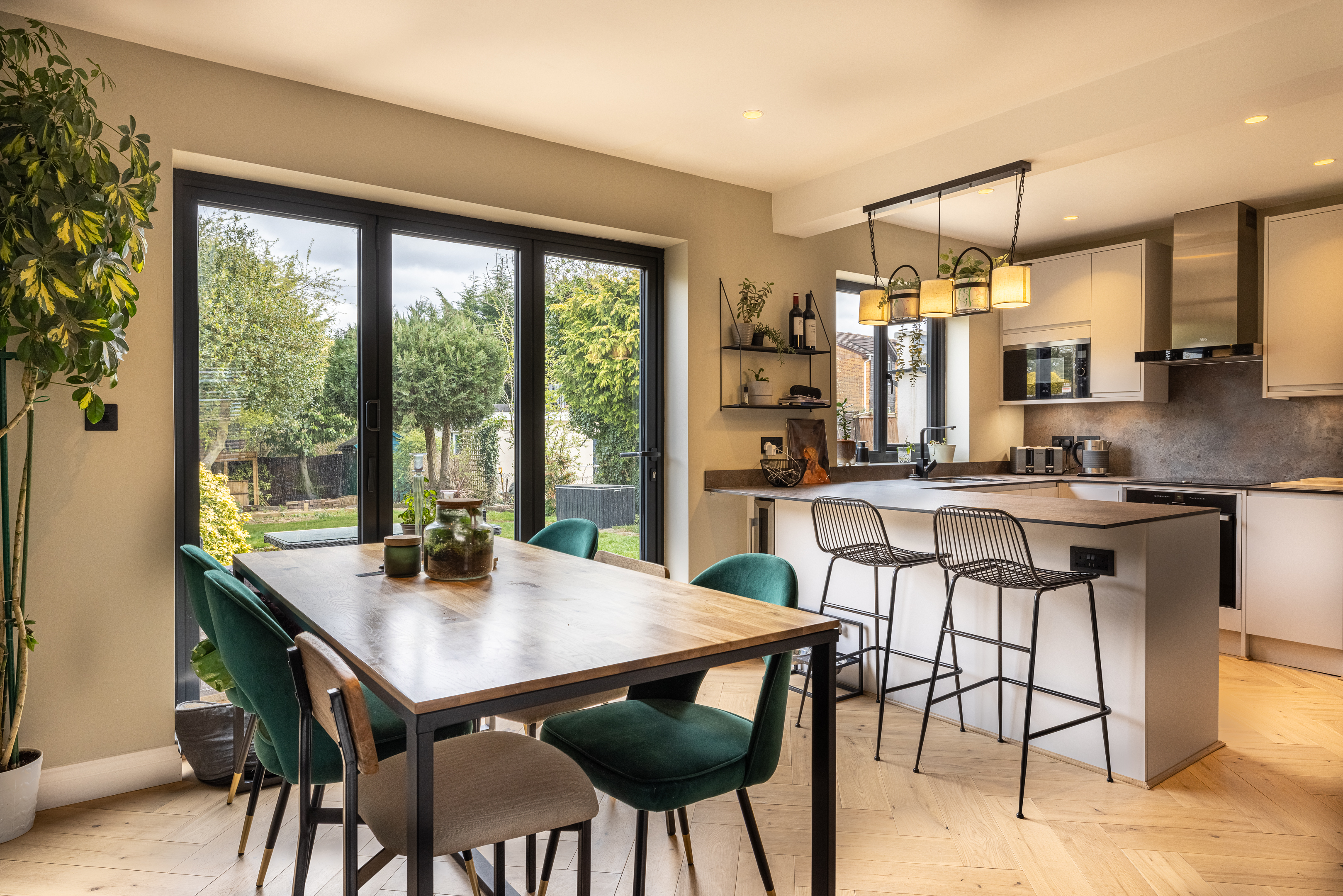Quick Guide to Dormer Loft Conversions for Victorian Homes
- 20-10-23
- min read
- Blog
Dormer loft conversions are probably the most common form of loft conversion in the UK.
These loft conversions appear almost everywhere, from bustling cityscapes to peaceful countryside villages.
Dormer conversions provide extra headroom and floor space without a significant rebuild of the roof, making them a popular loft conversion option for many Victorian homeowners.
Let's delve into everything you need to know about dormer loft conversions in Victorian homes.
A dormer loft conversion is a versatile means of adding extra loft space to a property. The result is a somewhat box-shaped roof extension with windows.
This type of conversion extends the existing roof, creating additional floor space and headroom within the loft. Dormers, especially flat-roof dormers, can provide the maximum amount of additional internal space.
Above: Spacious loft conversion in E17.
Unlike the steeply sloping sides of a Mansard conversion, a dormer involves the construction of a vertical wall from the bottom of the existing sloping roof, resulting in a new, box-shaped structure.
This structure considerably increases the usable space in the loft area, providing room for conventional straight walls and normal-height ceilings, a fitting addition to high-ceiling Victorian homes.
Dormer loft conversions come in various styles, suitable for Victorian properties, including single, full-width, and side dormers. They can be constructed facing towards the front or back of the property, or possibly even the side, depending on the shape of the original building.
Dormer loft conversions are well-suited to Victorian homes, including terraced houses, semi-detached, and detached properties.
They're particularly popular in urban areas with limited outdoor space for extensions and make an excellent choice for terraced Victorian houses where other types of conversions may not be suitable.
The feasibility of a dormer loft conversion for your Victorian property depends on the structure and size of your property and its location.
Some Victorian properties might require structural strengthening to handle the weight of a loft conversion. However, many Victorian properties have already been strengthened.
Planning Permission restrictions can also apply, especially if your Victorian home is located in a conservation area or if it's a listed building.
London and other cities have numerous conservation areas where development is restricted, but that doesn’t mean you can’t build a dormer. On the contrary, most planning authorities are aware of the need for extra space in UK cities.
Dormer loft conversions are a fantastic way to add extra living space to your Victorian home, but like any construction project, they have their advantages and disadvantages.
Cost-Effectiveness and Speed: Dormer conversions are generally cheaper and quicker to build than other loft conversions, like Mansards or hip-to-gable conversions. They require fewer structural alterations to the existing roof, an important consideration when dealing with a Victorian property.
Increased Headroom and Versatility: Dormer conversions offer straight vertical walls and a flat ceiling, which can complement the high ceilings typical in Victorian properties.
Improved Light and Ventilation: The flat roof of a dormer conversion allows for traditional windows and possibly a balcony, enhancing the space's natural light and improving ventilation.
Increased Home Value: Dormer conversions can significantly increase the value of a Victorian home, especially when adding another bedroom.
Aesthetic Considerations: While dormers offer functional benefits, they may be less aesthetically pleasing than smoother Mansard conversions, particularly in the context of the distinctive Victorian architecture.
Potential Need For Planning Permission: Dormer conversions may require Planning Permission, even though many fall under Permitted Development Rights (PDRs), which enables homeowners to convert without Planning Permission. However, areas with high percentages of Victorian and period properties are perhaps more likely to have PDRs removed.
Loft conversions are a superb investment that boosts the value of your home, both in the short and long term.
They're particularly valuable for Victorian homes, which can often benefit from the additional usable space.
Chancellors found that loft conversions can boost the value of the average 3-bedroom home by approximately 20%.
In London, Abbey Lofts found that adding a loft conversion to a two-bedroom Victorian house could boost value by an amazing 24.5%, around £125,000 on average.
Resi found that loft conversions are a profitable investment in every region of the UK, ranging from the North East (£38,328) to Central London (£199,752).
Loft conversions display an ROI of around 70%, according to Zopa. This is the highest ROI of any extension type.
Loft conversions are a highly efficient way to add an extra bedroom to a property, which is why their ROI is so high. Adding another bedroom to your home essentially pushes it up into a higher price bracket.
Larger homes are in high demand in cities across the UK, hence why loft conversions are so appealing.
Above: Large loft conversion in SE13.
Of course, you’ll get value out of your loft conversion while you live in your home, too, but when it comes to selling, you might find that it was a highly profitable investment.
Loft conversions add habitable space that can be used for almost anything. Here are some ideas for how to redesign your loft:
Additional Bedroom: An extra bedroom can significantly increase the value of a Victorian house. This could be a cosy guest room or even a spacious master suite with an ensuite bathroom.
Home Office: With remote work on the rise, converting your loft into a home office can offer a quiet, dedicated space for work.
Entertainment Room: Create a unique space for relaxation with a home cinema or games room.
Children's Playroom: A loft conversion can be an ideal space for a children's playroom, especially in larger Victorian properties.
In the end, most people opt to add an extra bedroom for a single dormer. For large dormers or double dormers, you could add an en-suite or even partition into two rooms.
Above: Large loft conversion in SW1.
Though typically endowed with sturdy architecture, Victorian houses may not always be structurally equipped to accommodate a loft conversion without some modifications.
Structural strengthening may be required depending on the condition of your home and the specifications of the planned loft.
The main structural elements that often need consideration in a Victorian home include:
Roof Structure: The timber frames supporting the roof in Victorian houses were typically designed to only bear the weight of the roof itself. Thus, adding a loft conversion often necessitates strengthening or replacing these roof structures to support the additional load.
Floor Joists: Victorian properties' original floor joists may not support the increased loads a loft conversion brings. As such, these joists may need to be reinforced or replaced with larger ones to ensure they can safely carry the extra weight.
External Walls: In some cases, the additional weight and changes to the house's structure can impact the stability of the external walls. It may be necessary to reinforce these walls to ensure they can adequately bear the new load.
Foundations: While less common, there may be instances where the added load from the loft conversion might impact the building's foundations. A detailed survey will reveal if such strengthening is necessary.
A thorough survey by a qualified structural engineer is essential to determine the need and extent of structural strengthening.
Design Team has worked with hundreds of Victorian homes and will be able to provide an accurate feasibility assessment to guide what’s possible.
When planning a dormer loft conversion for a Victorian property, one of the most critical considerations is whether or not you require Planning Permission.
As each property, project, and local area is unique, this can vary considerably.
In many cases, dormer conversions fall under Permitted Development Rights, meaning that you don't require explicit Planning Permission from your local council. This contrasts with Mansards, which nearly always need Planning Permission due to extensive roof modifications.
However, confirming this with your local planning department before starting any work is essential, as exceptions do apply. For instance, if your property is in a conservation area or the local council has placed an Article 4 direction on the area, full PDRs won’t automatically apply.
You’ll also need a Lawful Development Certificate (LDC) if you don't require Planning Permission.
The design of your proposed dormer conversion can also affect whether or not you need Planning Permission. Factors to consider include the size and height of the dormer, its position on the roof, and the materials used in its construction.
For Victorian properties, the design must also be sensitive to the original architecture to maintain the property's character and potentially pass Planning Permission.
Design Team has many years of experience in handling planning applications for both loft conversions and extensions.
Another essential aspect to consider during the planning stage of a dormer loft conversion in a Victorian property is the Party Wall Act 1996. The Party Wall Act applies if you share a wall (known as a 'party wall') with a neighbouring property.
In Victorian terraced or semi-detached houses, this is often the case. It also involves work on shared structures such as chimneys, which might divide you and your neighbour’s property.
Under the Party Wall Act, you must notify your neighbours about your proposed works and gain their consent before starting any construction. This ensures that any work done to the party wall does not adversely affect your neighbour's property.
The process can involve serving a Party Wall Notice to your neighbours, which details your planned works when they will start, and how they will be carried out.
If your neighbours agree to the work, you can proceed as planned. However, if they dissent or don't respond, you may need to appoint a Party Wall Surveyor to mediate and arrange a Party Wall Agreement.
The cost of a dormer loft conversion in a Victorian property varies based on the scope of the project, its complexity, and its location.
The cost per square metre typically ranges between £1,500 to £2,250 for the construction of the dormer – so that doesn’t include internal designs, fittings and fixtures.
Here's an example cost breakdown for different property types and sizes:
Terraced/Semi-Detached: For a dormer conversion that adds about 20m2 or 1 room, you can expect costs between £30,000 and £45,000.
Semi-Detached: For a larger semi-detached property with a conversion adding about 30m2 or 1 room, the cost will likely range from £45,000 to £67,500.
Large Semi/Detached: For a larger semi or fully detached property where the conversion adds about 48m2 or 1-2 rooms, costs may range from £72,000 to £108,000.
Detached: For a large detached property, where the conversion adds about 64m2 or 2 rooms, you could be looking at costs ranging from £96,000 to £144,000.
These prices typically cover the construction-only costs of the dormer conversion.
Extra costs such as fitting the extension, interior design, staircases, and other factors must be considered separately.
While the initial outlay of any extension is significant, the initial investment is often offset by the substantial increase in property value that a well-designed and executed loft conversion can bring.
Design Team offers a deep understanding of Victorian architecture's distinct features and nuances. We’re the perfect partner for your dormer loft conversion project.
We are experts at maximising space while preserving the elegance of your Victorian property.
We’ve already successfully designed and built numerous loft conversions as Build Team and now offer our design expertise at cost-effective fixed fees.
Are you keen on breathing new life into your attic space with a dormer loft conversion?
Set up a no-obligation consultation with us, and we'll show you how to transform your loft into a functional, beautiful space that complements your Victorian property's aesthetic.
Book a free Design Consultation with one of our team to discuss your project in more detail.

19-02-24 5

19-02-24 5
.jpg)
17-01-24 5